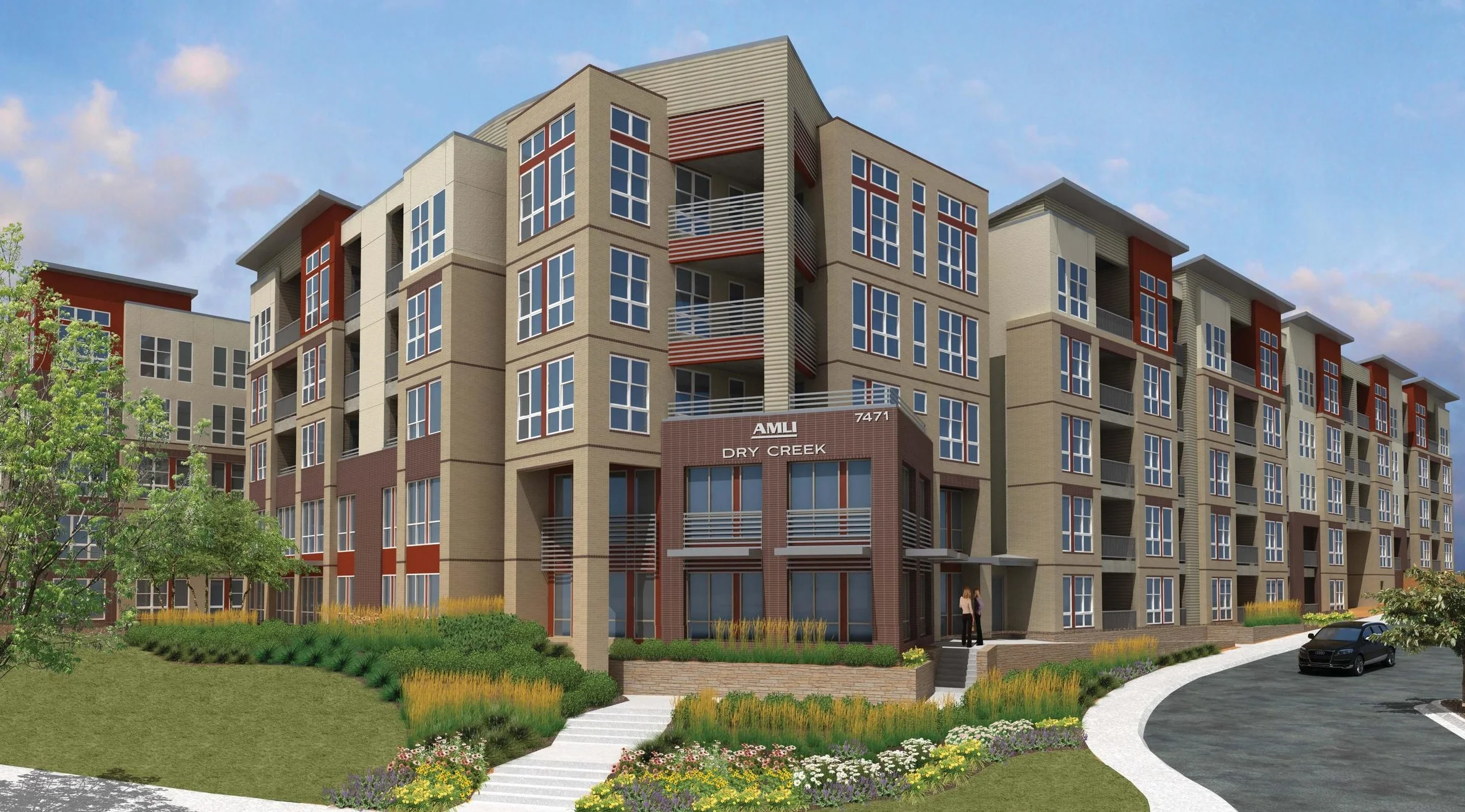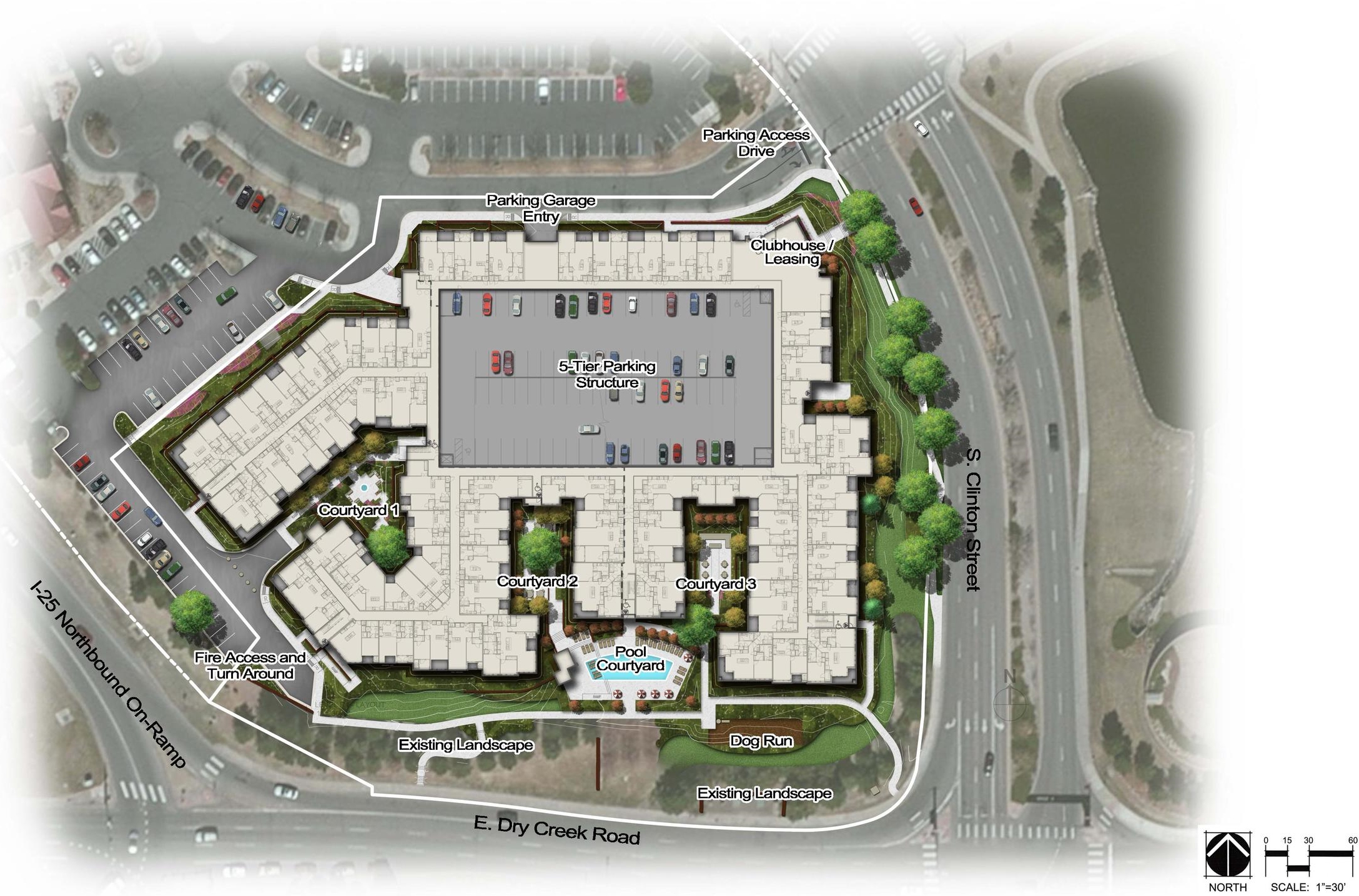


LOCATION:
CENTENNIAL, CO
CLIENT:
AMLI RESIDENTIAL
SIZE:
257 UNITS
DENSITY:
56.1 DU/ACRE
PARKING:
428 SPACES
BUILDING TYPE:
WOOD FRAME, PRECAST GARAGE, CONCRETE WRAP
CONSTRUCTION:
TYPE VA , 4-STORY
*RENDERINGS COURTESY OF NORRIS DESIGN.
LOCATION:
CENTENNIAL, CO
CLIENT:
AMLI RESIDENTIAL
SIZE:
257 UNITS
DENSITY:
56.1 DU/ACRE
PARKING:
428 SPACES
BUILDING TYPE:
WOOD FRAME, PRECAST GARAGE, CONCRETE WRAP
CONSTRUCTION:
TYPE VA , 4-STORY
*RENDERINGS COURTESY OF NORRIS DESIGN.