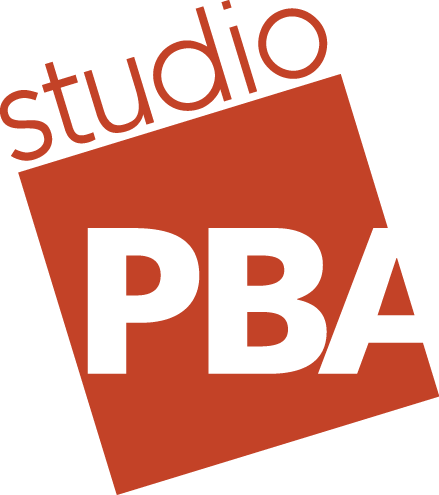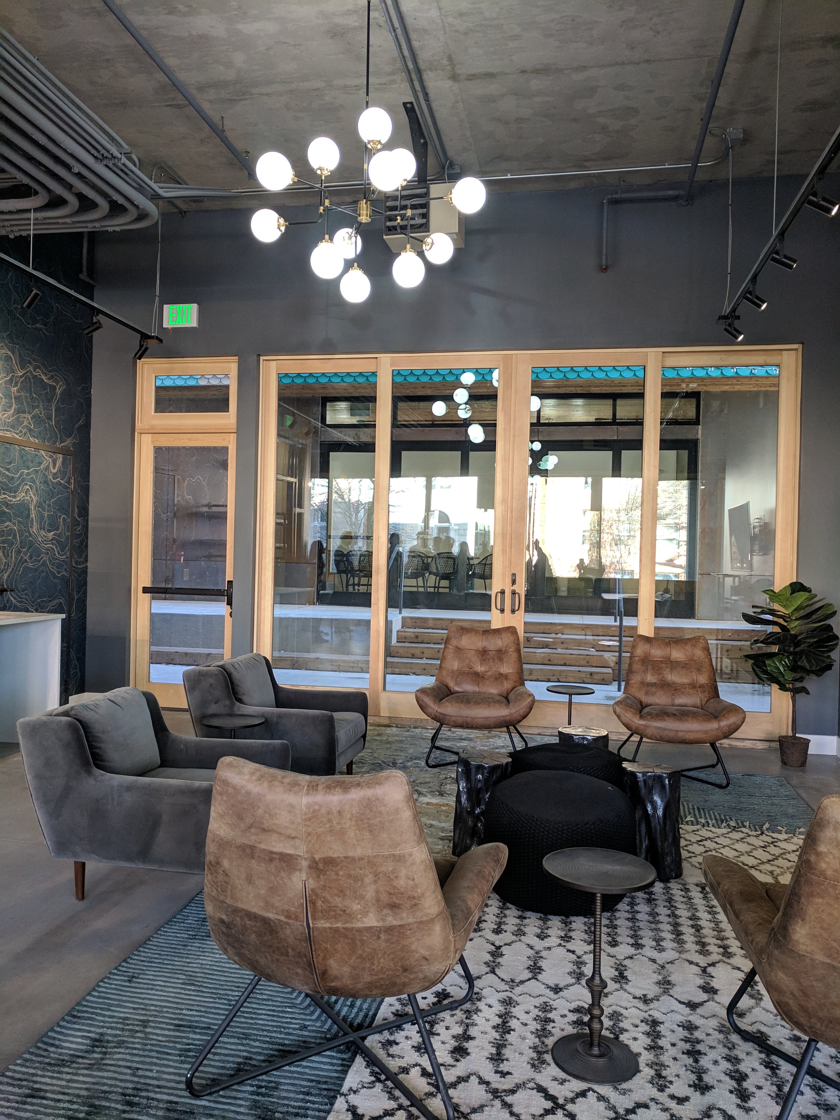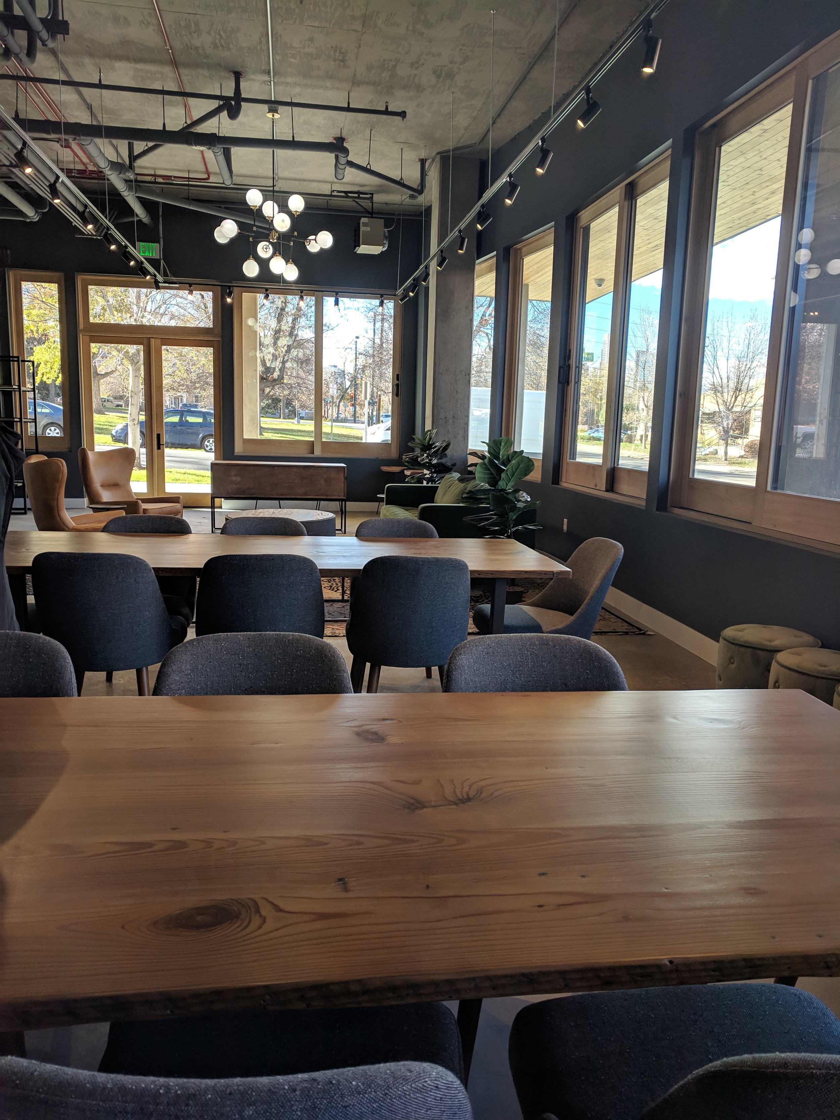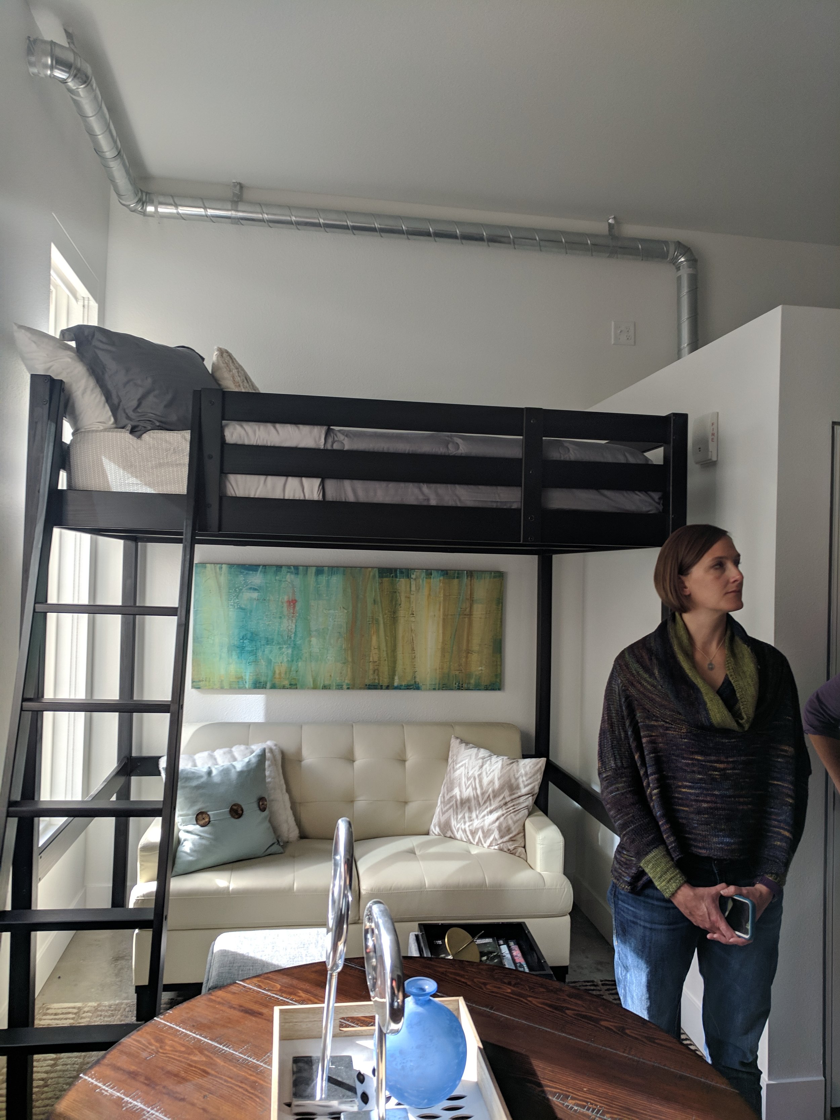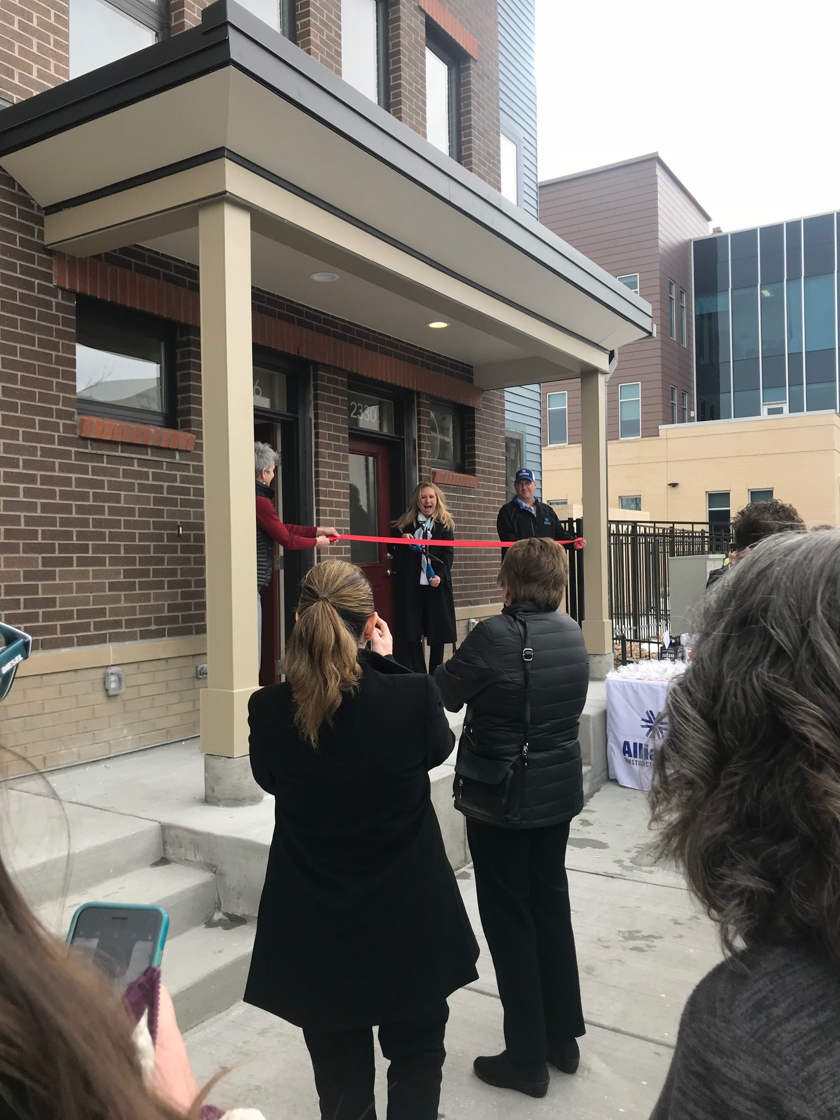The Studio PBA staff was invited to tour a new development called the Economist that we’ve been keeping an eye on as it neighbors our office to the West. The Economist, designed by OZ Architecture is located at 1575 Humboldt Street. Mr. Barry Hirschfeld kindly led our tour.
This project features two buildings consisting of 97 micro unit studio and one bedroom layouts ranging from 291 to 588 square feet respectively. The exterior features a dark hardiboard shingles and protruded metal trim while the split section between the two buildings features work from local street artists with vibrant shingles of warm color creating welcoming amenity spaces. The units boast high ceilings with lots of natural light, full-sized washer and dryer units and lofted spaces to make these smaller than average units feel open. This project already has residents in approximately 25% of its units with the second building expected to be completed this winter. The Economist amenities include a gym, community lounge, meeting space and a rooftop patio with expansive views.


